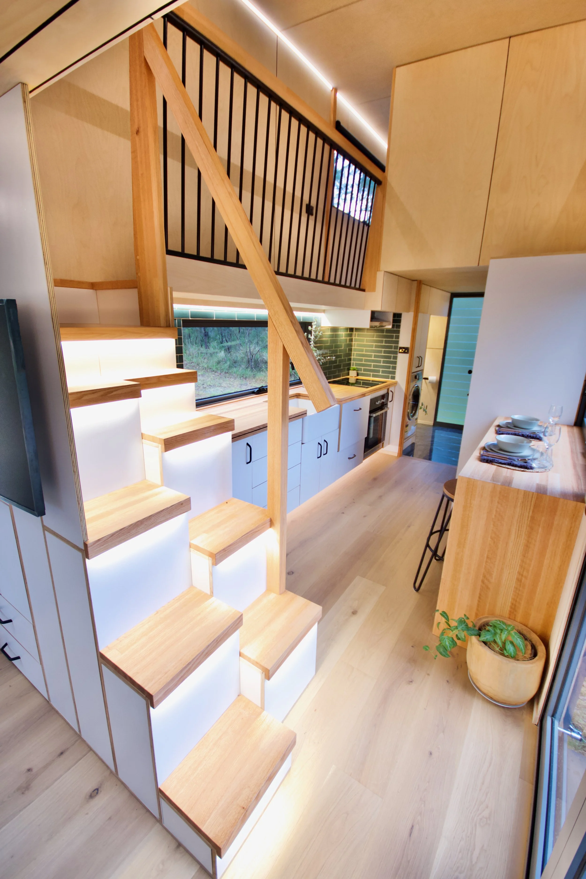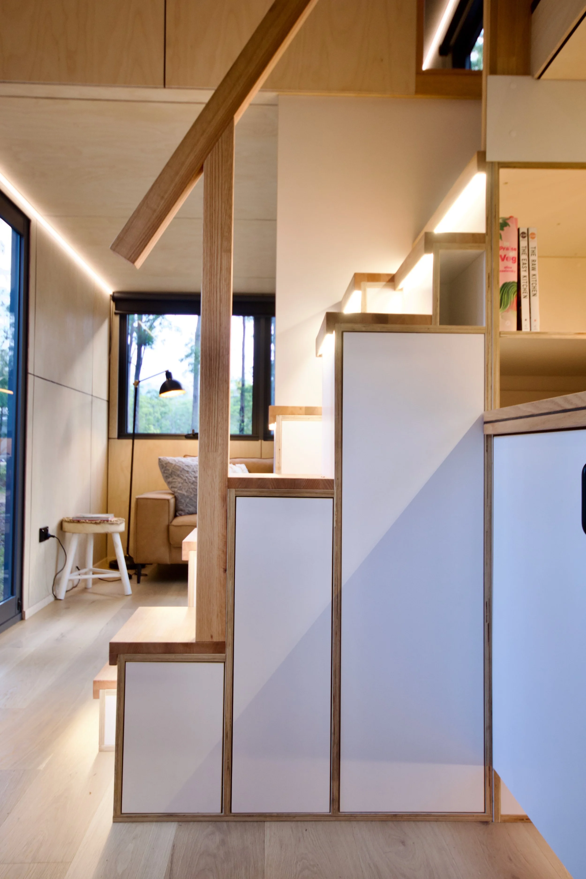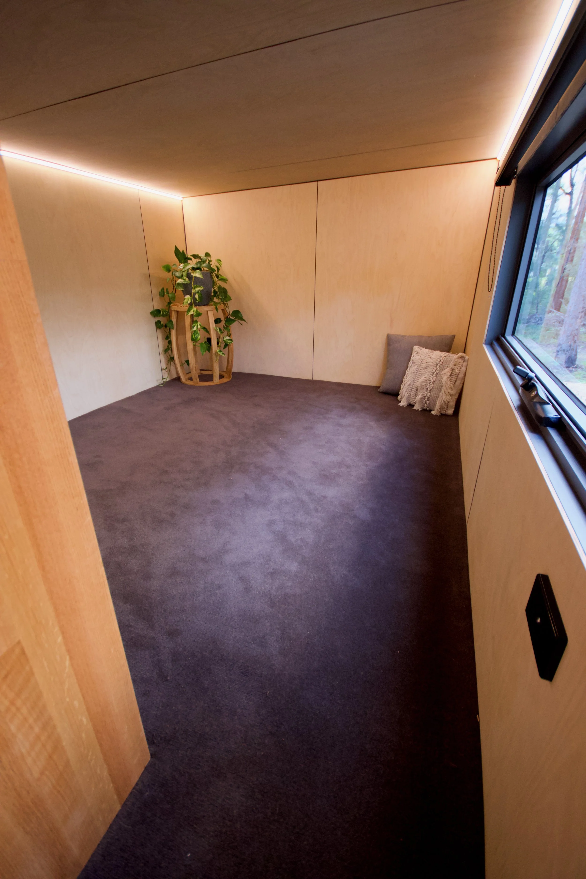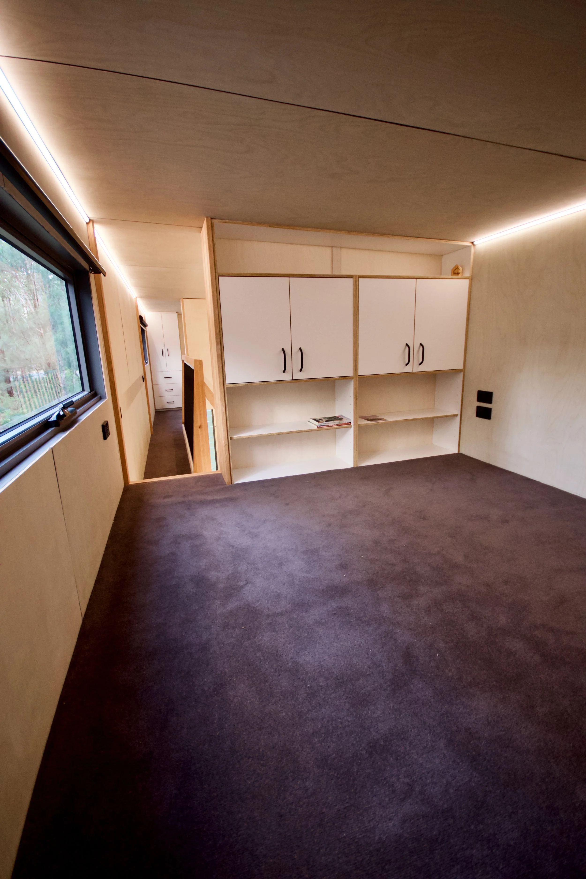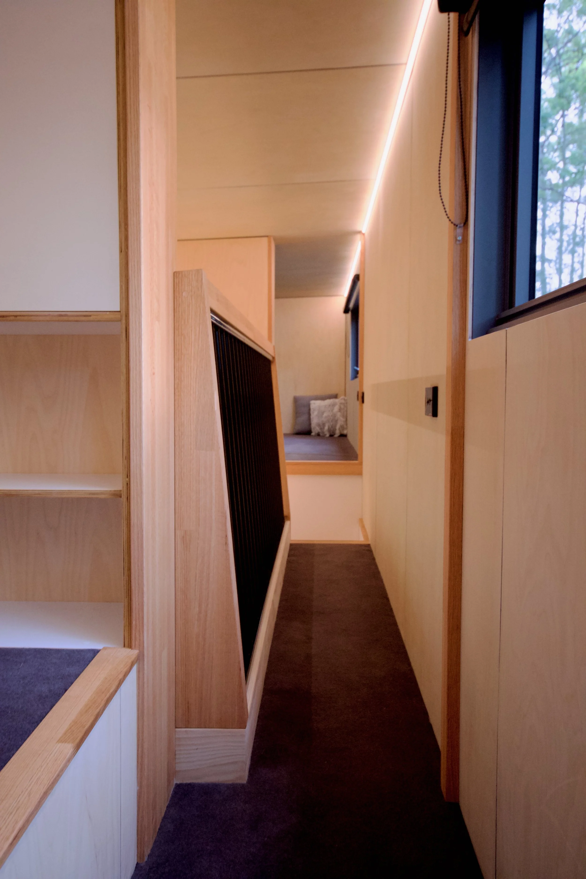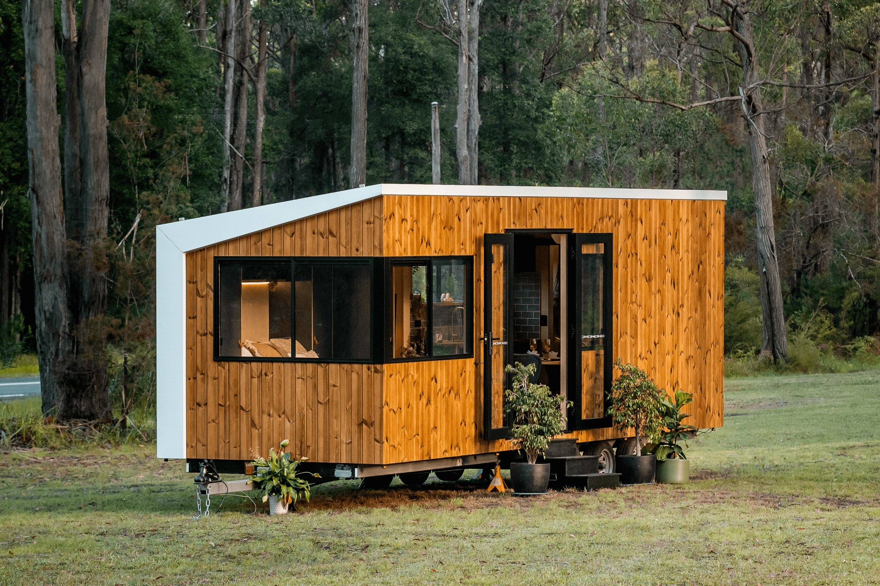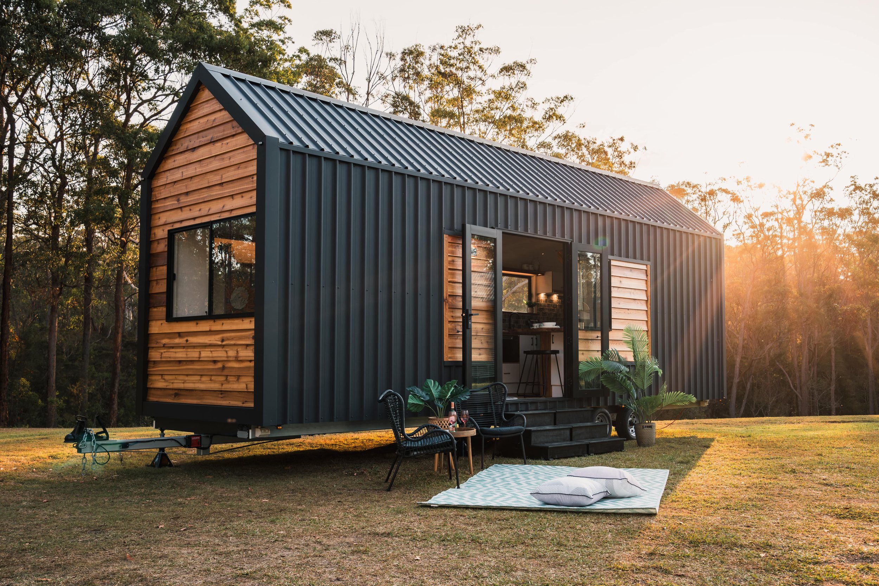Starts at $179,025 (inc GST)
About the GRANDhaus tiny house
INTRODUCING THE NEW GRANDHAUS: We've made some exciting updates to the Grand Sojourner, enhancing its design and functionality to better suit your needs. The GrandHaus is the exciting new variation of one of Australia's most popular tiny homes, our previous model - the Grand Sojourner.
GrandHAUS LAYOUT
*Details of plans under review, awning to be removed
“The quality and the look of the Hauslein tiny houses were the best on the market!”
GrandHAUS TINY HOUSE GALLERY
*Walkthrough video tour coming soon
Due to changes in the materials available, and the increase in weight of some of these materials, our well-loved Grand Sojourner tiny house design has crept up too close to the 4.5-tonne weight limit. As a result, we’ve given the Grand an exciting rehaul with various new features and upgrades – this is the result, replacing the Grand Sojourner. It features all the comforts and luxuries of the Grand, with some brand-new design elements we hope you’ll love!
The first thing you’ll notice is some changes in build materials! We’re giving our designs a facelift with fresh materials including stunning Basalt colour architectural steel cladding and heat-treated Lunawood feature cladding. The screwless finish and magnificent new colour have been a hit so far!
Internally you’ll notice our signature cypress pine feature timber has been replaced with oak, more specifically, laminated oak benchtops, stair treads, breakfast bar, and engineered oak flooring. Why the change? We have loved the character and beauty of the Cypress pine but it has one downside – it’s not super stable with changes in climate. This doesn’t create any structural problems but it does mean it can develop cracks and imperfections as it moves with changes in temperature and moisture due to the weather, seasons, or where in Australia it ends up calling home. It’s not difficult to fill, sand, oil, and have it looking like new again, but feedback suggests, that customers prefer a more stable product where this is less of an issue. So we’re heading in a new direction – same stunning, high-quality solid timber products, but manufactured in ways that make them more stable. We hope you’re going to love the oak!
The other change internally is some beautiful birch ply lining board with shadow lines, in place of the traditional pine tongue and groove we’ve used to date in our designs. Finished with a whitewash that shows off the timber grain but gives a more modern look, the birch offsets the oak in a beautiful combination.
Additionally, we’ve given you bigger doors and windows, including a huge bi-fold to open the tiny house right up into an outdoor area/deck you might like to add on-site, larger bedrooms with privacy walls and more storage, a walkway between them, accessed via ‘paddle stairs.’
You’ll still enjoy a spacious kitchen with loads of storage, an open-feeling lounge space with windows galore, a large, luxurious bathroom/laundry with an Italian stone shower base and functionality rivalling any traditional home! Last but not least, we hope you’re going to love the new LED strip feature lighting bringing modern ambience to the space!
KEY COMPONENTS OF OUR TINY HOUSES
We build 5 key components into every Tiny House including the ‘GrandHaus’:
Highest Quality Materials & Workmanship meaning our houses will age well & last for generations
A Sense of Beauty & Inspiration in the aesthetics & space created
Clever Design & High Level Functionality so that the small space is no hindrance to daily living
Maximum Comfort including space for a real couch & all the mod cons and luxuries you’d like to include in a traditional home
Full Off-Grid Capability for anyone seeking to reduce their footprint & make their tiny house fully self-sufficient & sustainable
-
CHASIS & DIMENSIONS
Fully transportable & road registrable. Each tiny house has a VIN number.
Built on a durable 9m x 2.5m (excluding removable drawbar), galvanized, high-tensile trailer chassis.
High end Al-Ko axles
House Length: 9m
House Width: 2.5m
Height: 4.3m
Weight: Approx 4.2 tonne (empty, without appliances or furniture)
Living Space: Approx 36 sqm
BULDING MATERIALS
Bluescope TRUECORE steel frame
Trimdeck Cladding Basalt Matt
Lunawood feature cladding
Tempered glass premium aluminium framed windows Basalt Matt
Flyscreens on all windows
Walls, ceiling and floors insulated with fibreglass earth wool (R2) & silver sarking
Premium birch ply lining boards with light whitewash finish
Premium engineered timber oak flooring
American Oak benches with natural hard wax oil finish (made in UK)
High quality, wool carpeting in lofts & slide-out area - charcoal colour
Premium kitchen plywood cabinetry
Soft-close drawers and cupboards throughout
KITCHEN
Double sided kitchen with generous storage, bench space & breakfast bar
Compact paddle design stairs (ply and oak)
Storage under stairs
Belfast kitchen sink
Omega 4 Burner Electric Induction Cooktop (installed)
Omega 600ml Built-in Oven (installed)
Space for Fisher & Paykel Dishdrawer Black Glass DD60ST4ZB9
Space for Fisher & Paykel Fridge 498L RF500QNUB1
Space for Fisher & Paykel 8.5KG/5KG Washer Dryer Combo WD8560F1
Black fixtures, Italian made, premium
Under-sink pull out bin
BATHROOM/LAUNDRY
Traditional flush toilet – option to omit if you plan on an off-grid toilet system.
Glass frame shower 900mm x 900mm w. black shower base
ABI Vanity unit with man-made composite stone basin
High quality, modern black fixtures (tapware)
Extraction fan
LED backlit mirror in bathroom - standard
Epoxy bathroom floor
BEDROOM
2 LOFTS
Space for queen size mattress or two singles
Spacious wardrobe with hanging space, shelving & phone nook accessible from bed in the master loft
Black aluminium and timber balustrade walkway
Carpet: charcoal upstairs
LIVING/LOUNGE
Generously sized lounge, shelving near wall-mounted TV
Space for 2200mm wide couch
Space for coffee or multi-purpose table
ELECTRICAL & PLUMBING
3.5kw Air Con unit (at additional cost)
Modern black light fittings
Black powerpoints & light switches
2x Simple 240v, 15 amp plug in point for power connection, same as a caravan
25l electric hot water system
25mm (or 1inch) screw on fitting to connect tiny house to water supply
All waste water plumbing plumbed to single point below bathroom
Smoke & carbon monoxide detector fitted
Fire extinguisher supplied
-
BLINDS
Custom Luxaflex blinds installed with electric blinds as a further optional extra.
CLIMATE & CONVENIENCE OPTIONS
Efficient 3.5kW Panasonic reverse cycle heating and air conditioning
APPLIANCE OPTIONS
We have researched and can recommend appliances based on sizes to suit tiny house models, quality brands and energy efficiency, as well as trusted suppliers we have used which service most areas. Some of our favourite appliances include:
OFF GRID OPTIONS
Solar this is best sourced locally for the purpose of any troubleshooting and/or install and maintenance advice.
Composting toilet (we recommend GreenLoo and NatureLoo/EcoFlo)
Incinerator toilet (we recommend Cinderella)
Water tank and pump setup usually best sourced locally to save on transport costs.
OUTDOOR OPTIONS
Deck Trailer (we are able to supply a trailer for you to DIY build a deck and awning onto if you would like it to be relocatable)
Entrance steps
-
DELIVERY
Self pick up is free.
Request a Delivery quote for exact costings to have your tiny house delivered, or Contact us!
*All prices are subject to change.
INSTALLATION
The installation service involves the supply & installation of a pier & tie-down system with individually adjustable piers for precise levelling and stabilising of your tiny house on a relatively level site.
You will need to clear area for the tiny house with concrete slab, concrete pads or compacted gravel or crusher dust.
We will also run you through the process/options we’re aware of, or anything else you may need to have set up.
Request a quote for exact costings to have your tiny house installed.
*All prices are subject to change.
How to Use THE GrandHAUS tiny house
FAMILY HOME - Set up for a high standard of living with all the mod cons, you could live comfortably in the GrandHaus with the whole family full time or part time, enjoying the flexibility of relocation when needed. Focus on what’s important, deepen your family relationships by not escaping to separate corners of the house but by doing life together.
DOWNSIZING OR RETIREMENT - As you get older, it’s nice to simplify life and you just don’t want to spend your time maintaining a large house. With the Grand Sojourner you don’t have to climb loft ladders but have a generous downstairs bedroom, with lofts available for guests or storage. With a murphy bed option to create space for craft/reading/hobby desk you can pursue the things you love, & with full relocatability you can park in your kid’s backyard, move somewhere else when it’s time & enjoy a high level of flexibility. You’ve also got ample storage space.
FAMILY OR GUEST ACCOMMODATION - With no DA council approval needed to park it behind your house for a member of your household, you can simply drive your GrandHaus Tiny House into your backyard and have a new, self-contained accommodation space ready to use. For more information on council, please see our FAQs.
PRICING & ORDERING
Get a price estimate for your GrandHaus tiny house by following the quick step-by-step process below for a ball park figure. Please arrange a call for an exact quote. Please also note that the options listed do not include all of our optional extras. Please see the Options tab below for a more exhaustive list.
*Please note: website estimate does not constitute an official quote and is just that, an estimate only
IMPORTANT NOTES ABOUT ORDERING & TIMEFRAMES:
We’ve worked hard to maximise our build efficiency. Our tiny houses are typically completed within 15 weeks, but build spot availability and wait times can vary. If we have the model you’re looking for in stock, we’ll send you an official quote. You can secure it with a $5,000 holding deposit, which is deducted from the overall contract price.
If we do not currently stock your preferred tiny house model, our friendly sales team will be able to let you know when it is next scheduled in the 2025 build schedule. Holding deposits are non-refundable. We can also add you to our cancellation list. Read more about how to order a tiny house.
Please also note that whilst we endeavour to maintain consistency in our builds with the images on our website, there are times when exact products or fixtures used change due to their availability.
TRY BEFORE YOU BUY
Before taking the next step to buy a tiny house you can now book a stay in a Gunyah model – you’ll get a really good sense of what our tiny houses are like.
Special offer: For guests who become Häuslein customers, the total cost of your stay will be deducted from your build cost.
GET Finance
Take out a loan for your tiny house at competitive interests rates.
Repay your loan over a period of up to 7 years at affordable weekly repayments.
You may be able to borrow a large proportion of your build contract.
CUSTOMER STORIES
Explore insightful stories from happy Häuslein customers across much of Australia who showcase how they’ve installed our range of tiny houses for a wide variety of purposes.







